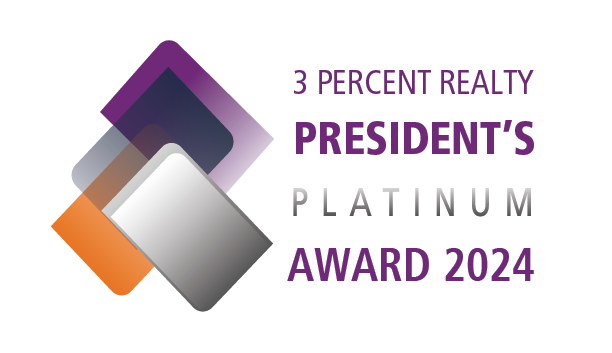tracy.gunter@3percentrealty.ca
506.860.0337
Tracy Gunter has a passion for helping clients find their dream homes and investment properties, She brings a wealth of experience and expertise to the real estate market. She strives to exceed expectations and deliver unparalleled service to every client.
Her enthusiasm for real estate is contagious, and she is excited to share it with you. She approaches each transaction with energy, optimism, and a commitment to making your experience as smooth and enjoyable as possible.
Whether you're a first-time buyer, searching for an investment property, or selling your current home, She is here to open doors of opportunity for you. She will work tirelessly to match you with the right property or find the ideal buyer for your home.
She is dedicated to continuous learning. She stays up to date with the latest market trends, negotiation strategies, and technological innovations to provide you with cutting-edge insights and solutions.
As a proud member of the Greater Moncton community, she is not just here to sell houses – She is here to connect you with the heart and soul of our neighborhoods. From the best local eateries to hidden gem parks, She is your guide to all things Moncton, Riverview and Dieppe.
Building a foundation of trust and open communication is essential to me. She is here to listen to your needs, answer your questions, and provide you with the information you need to make confident decisions.
“Your dreams are my priority, and I can't wait to help you achieve them!”



