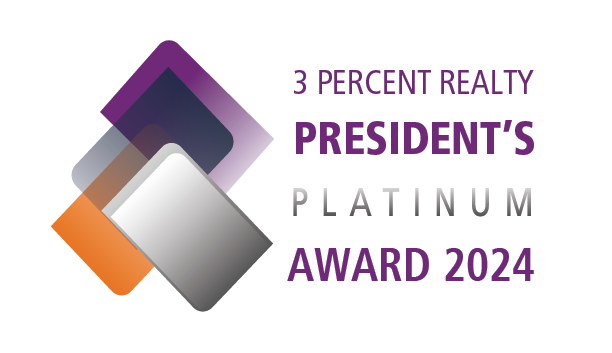tracey.mullin@3percentrealty.ca
506.866.6954
Tracey Mullin is an outstanding REALTOR® with an extensive knowledge of the real estate market. With over 18 years of experience in the industry, Tracey has developed a reputation for excellence, integrity, and professionalism. She is highly skilled at helping her clients buy and sell properties, and she excels at negotiating deals that benefit both parties. Tracey's approach to real estate is client-focused, and she takes the time to understand her clients' needs and preferences. She is dedicated to providing a high level of service and support to her clients throughout the entire buying or selling process, and she is always available to answer questions and offer guidance. Tracey Mullin is a true expert in her field, and her commitment to excellence makes her an exceptional choice for anyone looking to buy or sell a home.


.png)




