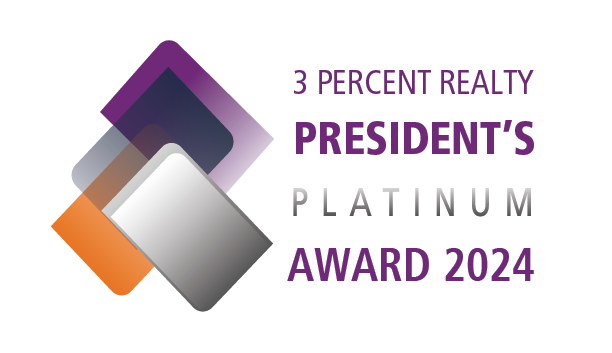506-378-0818
To Shauna Scott real estate is not only about buying or selling, it's about building relationships, trust and confidence. Her theory is that every real estate transaction should be enjoyable. Whether you're buying or selling her goal is to make your journey enriching, low stress and centered around creating the lifestyle you imagine.
She believes working together as a team will ensure you get the best possible service tailored to match your needs. Shauna is dedicated to ensuring all her clients have the best experience. With over 5 years experience in real estate and a background in customer service management her focus is on her clients and ensuring their complete satisfaction.


