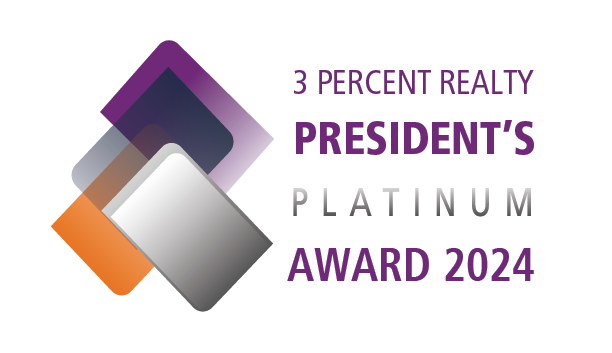jason.warren@3percentrealty.ca
506.961.8512
Jason Warren joined the 3 Percent Realty Atlantic team in 2022. He received the 3 Percent Realty Presidents platinum award for 2023.
After over two years of navigating the real estate landscape with 3 Percent Realty Inc., he learned one thing: it’s all about the people. His journey, starting from roles in client relations to now being a REALTOR®, has always been driven by a desire to help others.
Whether you're buying your first home or adding to your investment portfolio, He is dedicated to offering guidance that’s clear, reliable, and centered around your needs.
He is there to provide market insights and support to make your decisions easier and more informed.
He is looking forward to continuing to build strong relationships and helping more people find their perfect homes.


.png)

